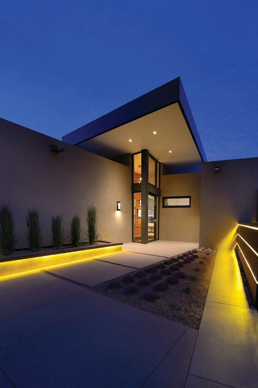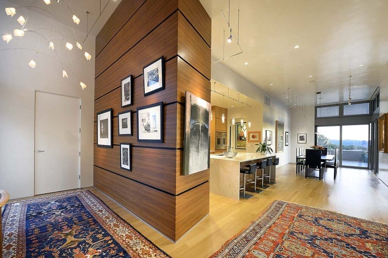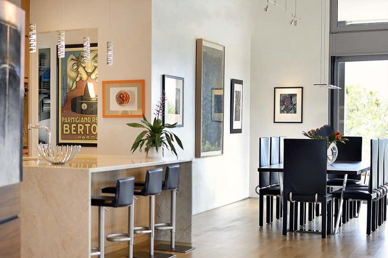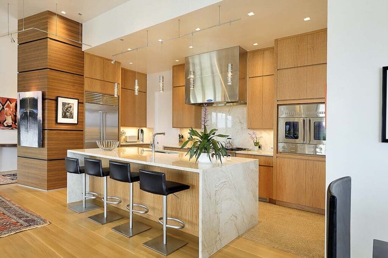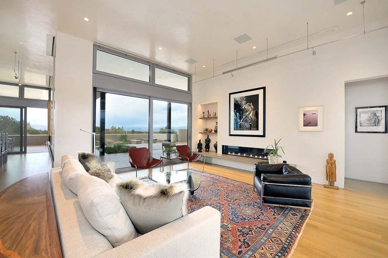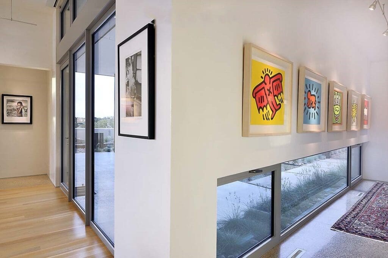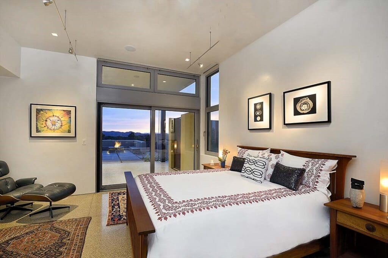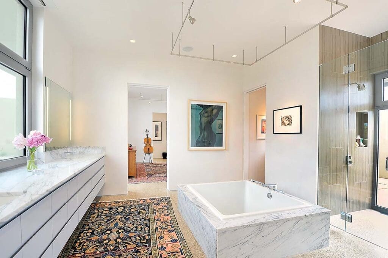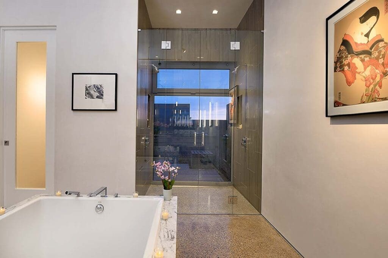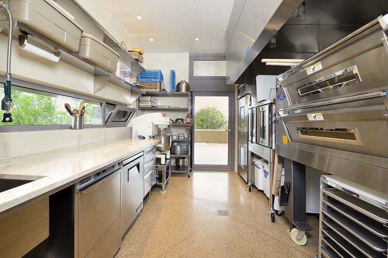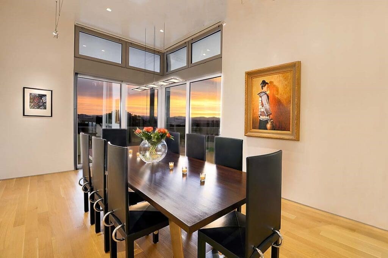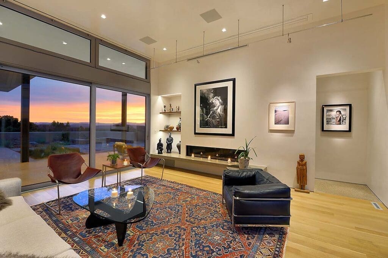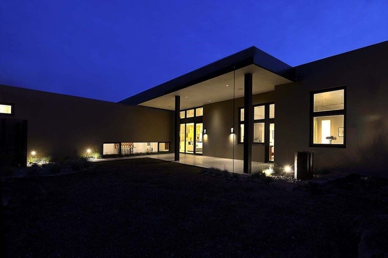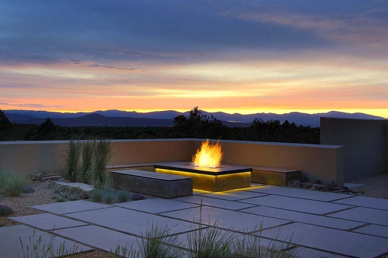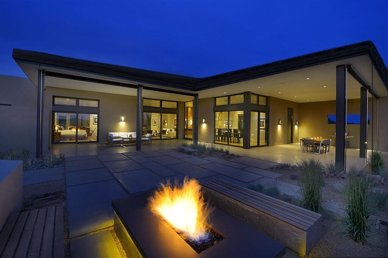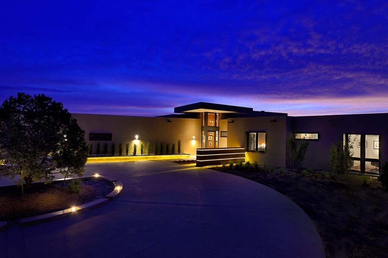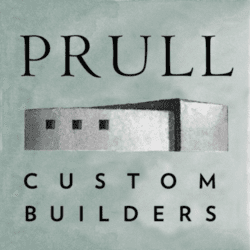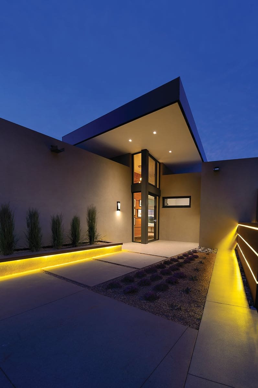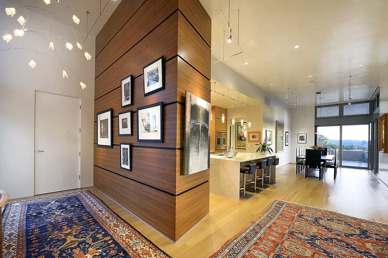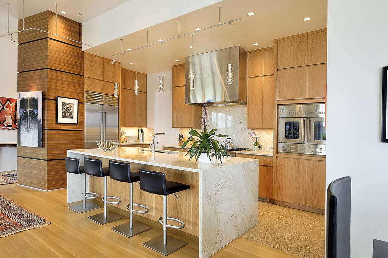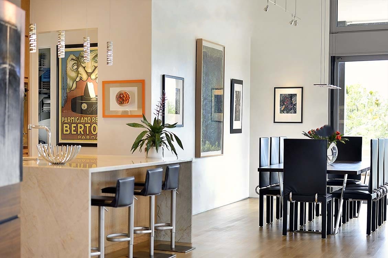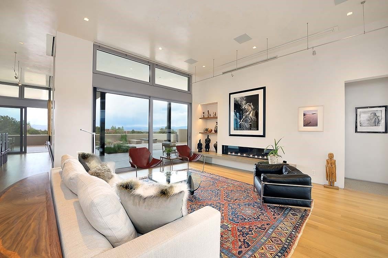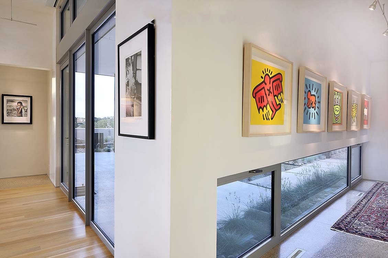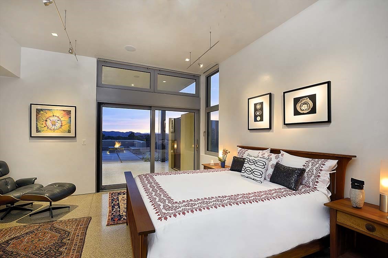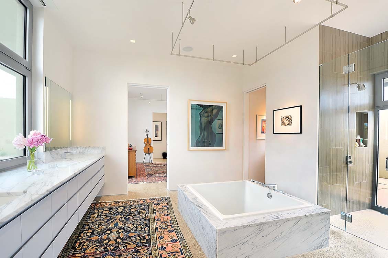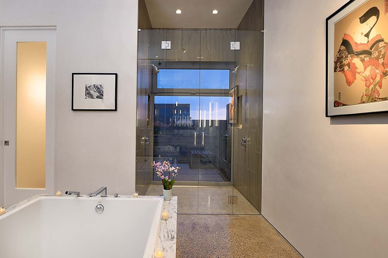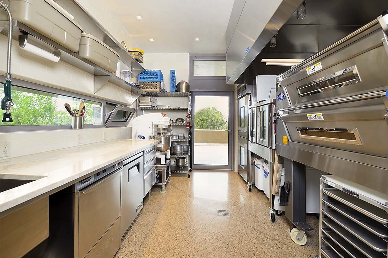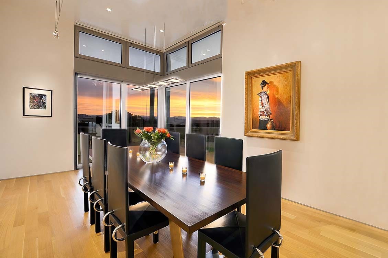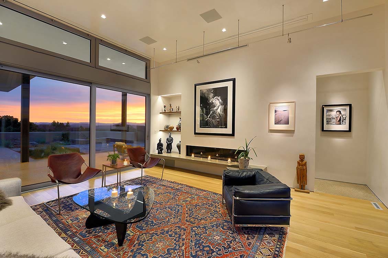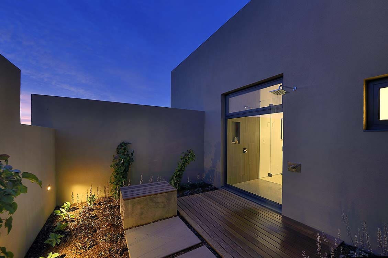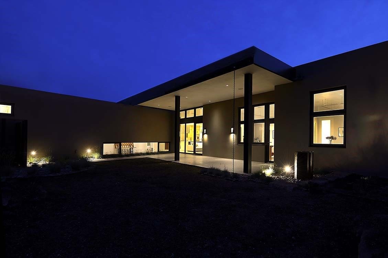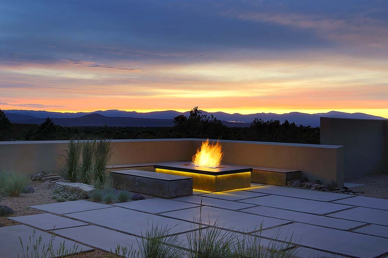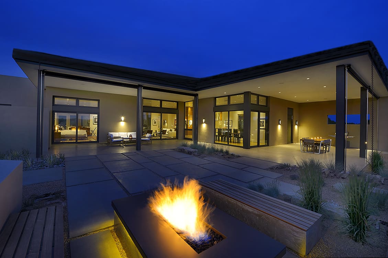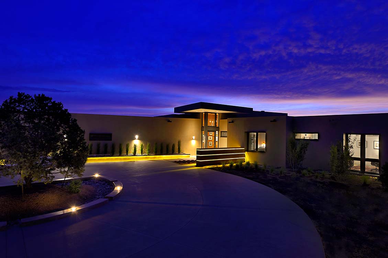"Design is intelligence made visible."
Project Team
Architect
Tom Gifford Architect: TGA
Santa Fe, NM
Landscape Architect
Surroundings
Santa Fe, NM
Photographer
Daniel Nadelbach Photography
Santa Fe, NM
Builder
Prull Custom Builders
Santa Fe, NM
Awakening Las Campanas Contemporary
This high-end custom contemporary home, situated in the heart of Las Campanas, showcases the pinnacle state of the art features and materials. At 3,400 heated square feet, it opens to a dramatic entry with a cantilevered roof and a wall of custom walnut panels to facilitate a rotating collection of artworks. The living room floors are rough-sawn white oak, with minimal grain and a natural patina, providing an extremely durable yet exquisite appearance; the remaining floors are an intricate glossy polished concrete, sleek and clean. The exterior is built of stucco covered Aeriated Core Concrete, imported from England, which provides super insulated walls. They are adorned with commanding steel fascia with a special powder coat finish. In addition, there is a 10-kilowatt photovoltaic system, which ensures the home is net-zero on everything except the commercial kitchen in which the owner bakes bread to donate to Kitchen Angels. The European Reynaers Aluminum high end window and door package complete the structural elements, tying together the rectilinear lines of this exceptional home.
