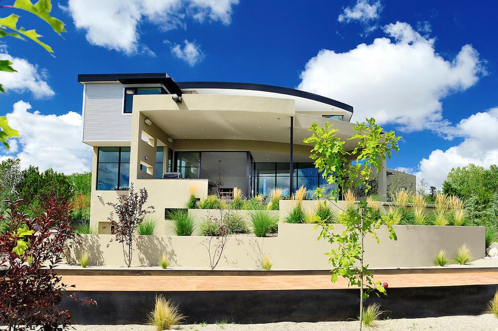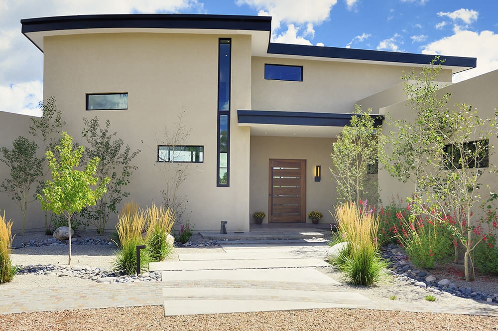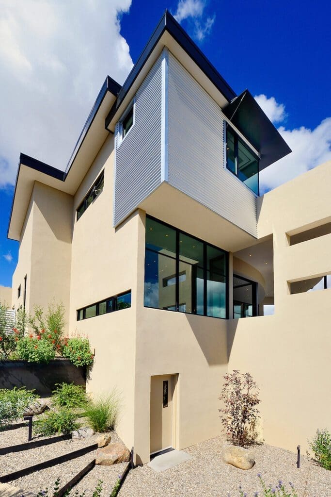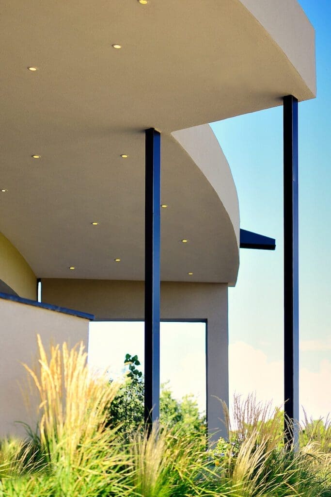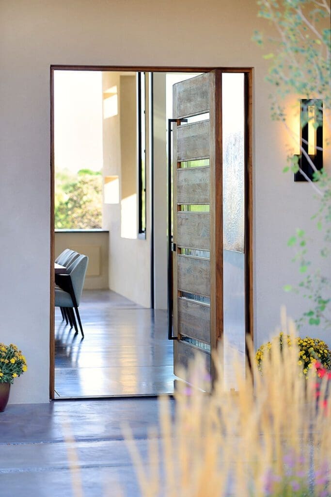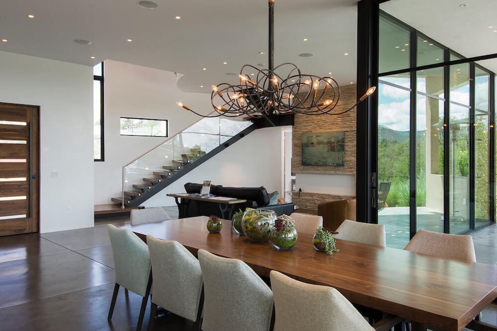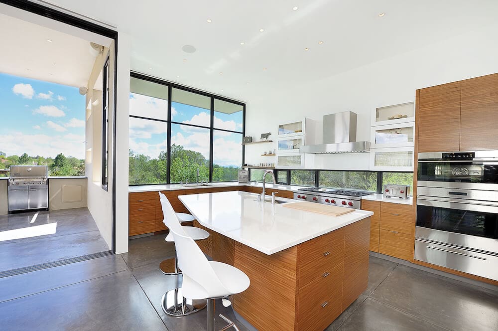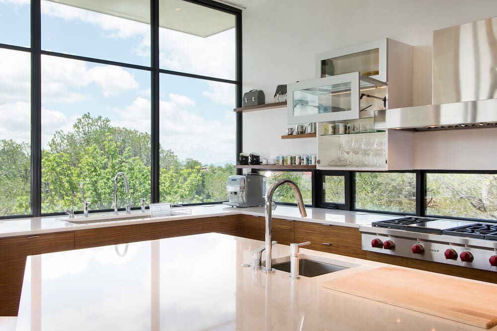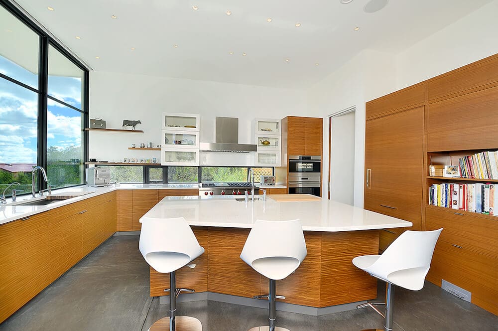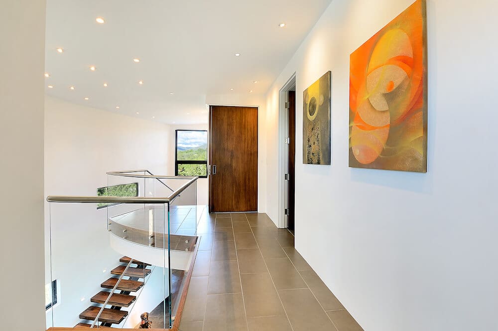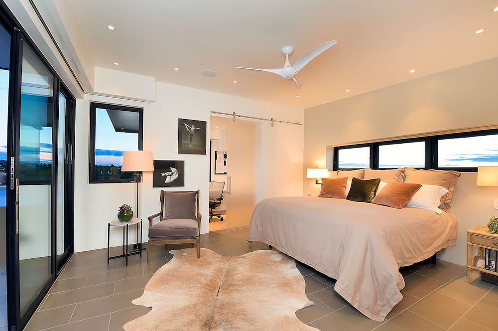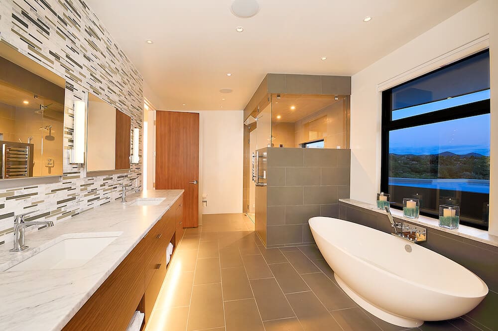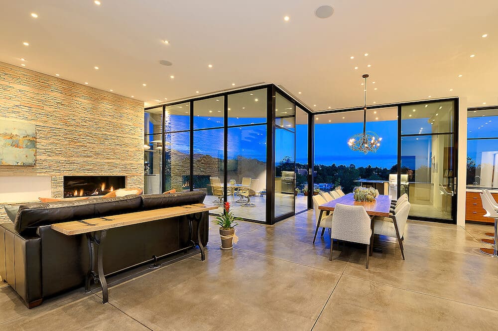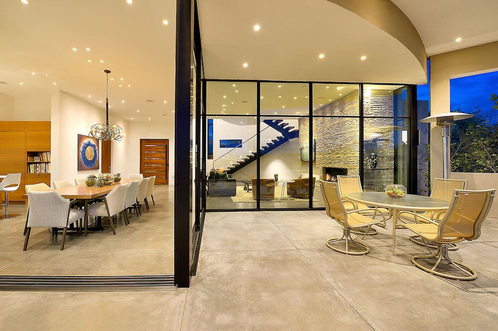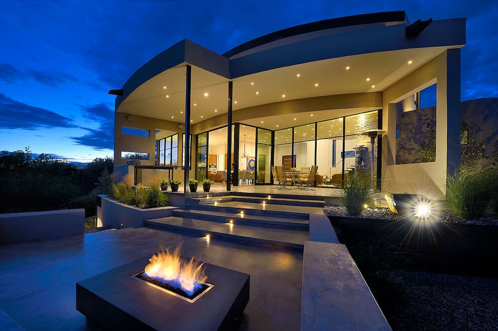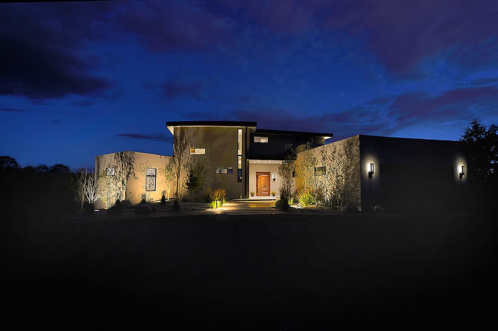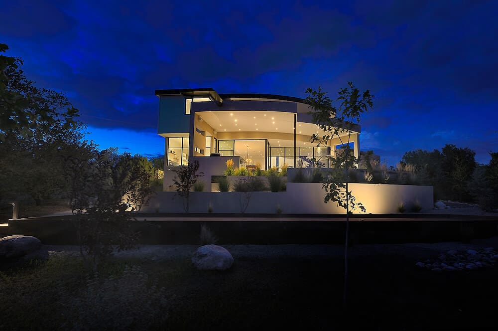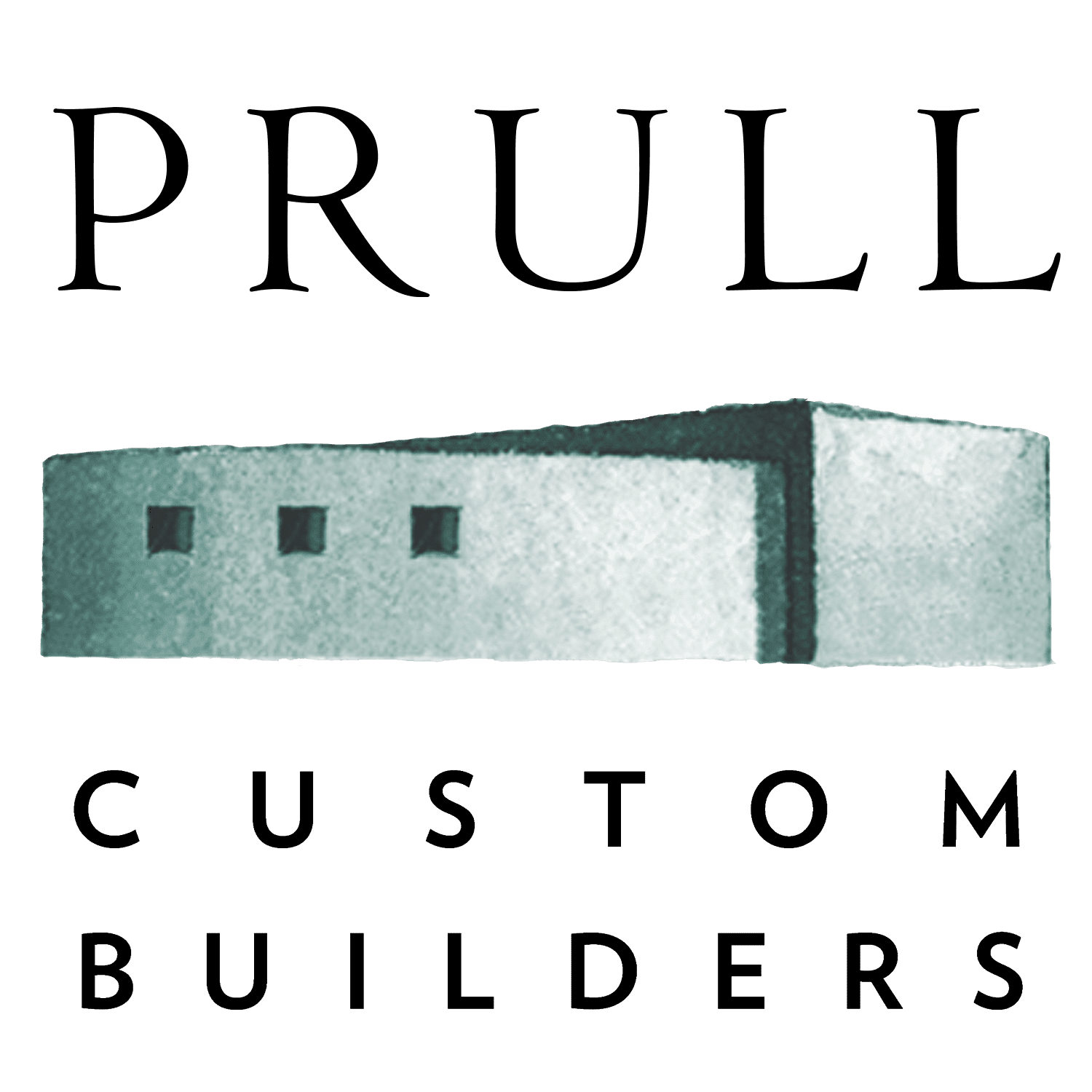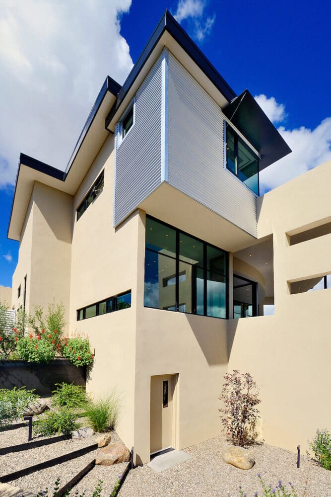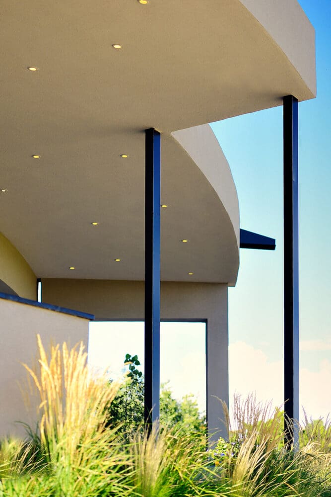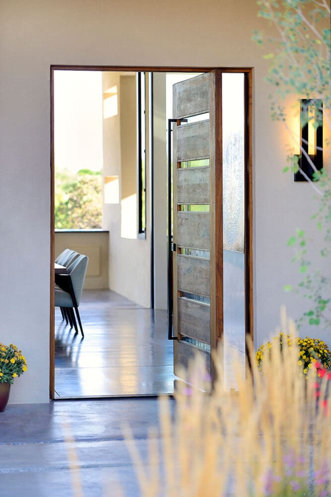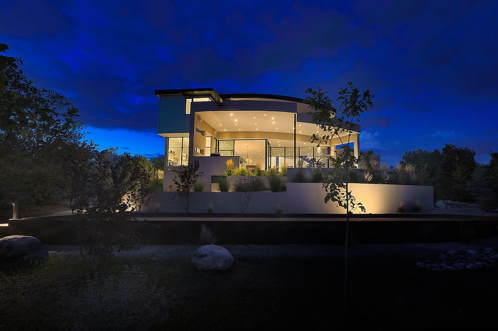"Home is not a place, it’s a feeling."
Project Team
Architect
Hoopes + Associates Architects
Santa Fe, NM
Interior Designer
Interiors and Functional Design
Santa Fe, NM
Landscape Architect
Serquis + Associates Landscape Architecture
Santa Fe, NM
Photographer
Daniel Nadelbach Photography
Santa Fe, NM
Builder
Prull Custom Builders
Santa Fe, NM
Jewel Santa Fe
This striking Santa Fe custom home is a one-of-a-kind two-story contemporary glass, steel and stucco residence built on a re-purposed infill city lot. The basement level, accessible by elevator, houses a state-of-the-art mechanical room, a wine cellar, and a sophisticated A/V media viewing space. On the main floor sits a 2-car garage, a well-appointed kitchen with custom teak cabinetry, living and dining areas, a guest bedroom and bath, and an extensive outdoor portal covering an outdoor kitchen and fire pit, which rests high atop a custom bocce court.
The main floor’s piece de resistance, is its ultra-modern custom stairway comprised of open steel risers that curve upward with floating walnut treads, glass balusters, and steel handrails leading to the second floor. In addition to its unique design, it is also a highly advanced smart home, fully automated to program lighting, thermostats, security and much more at the touch of a button.
