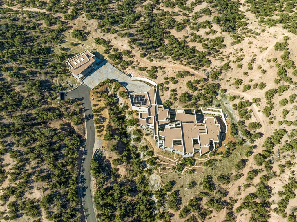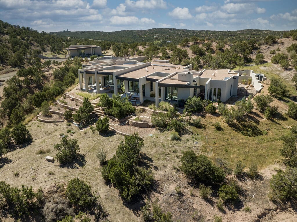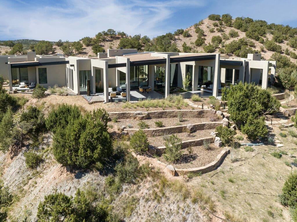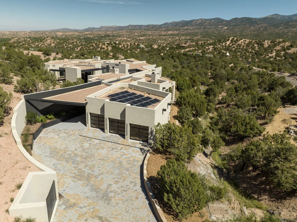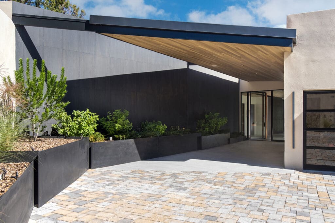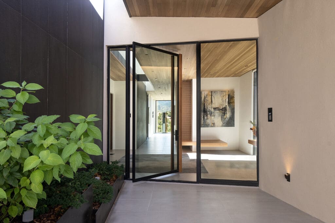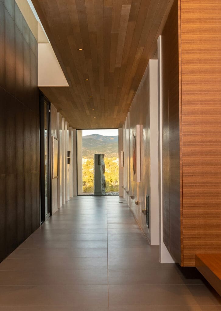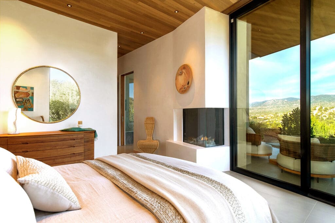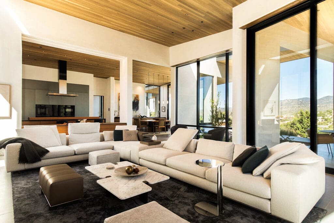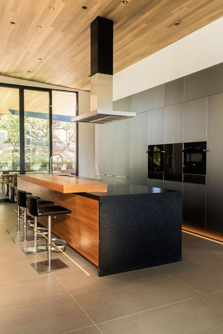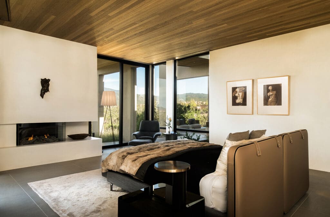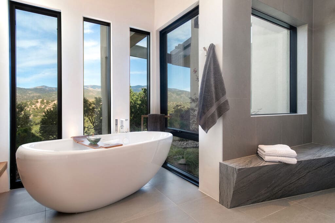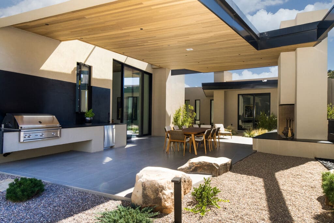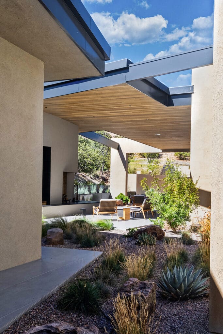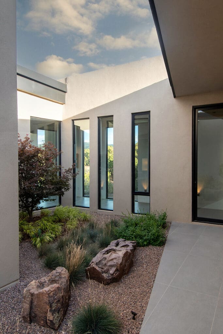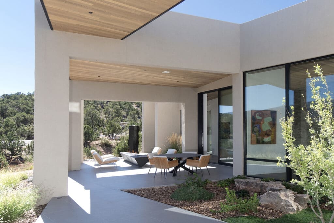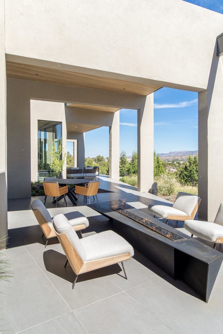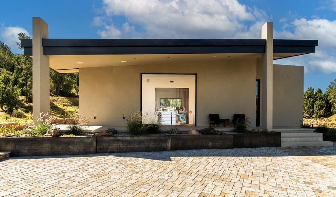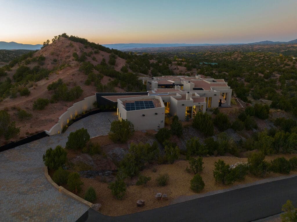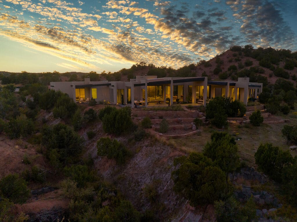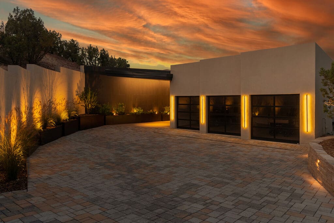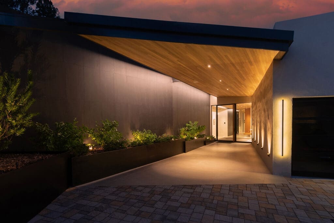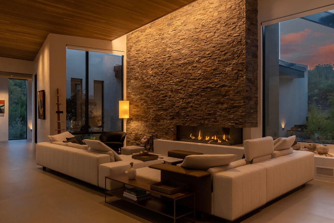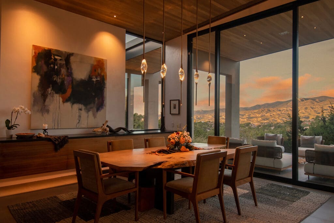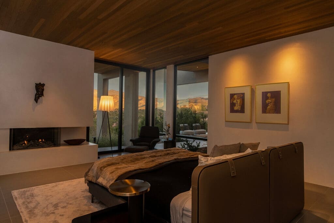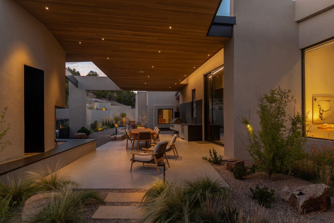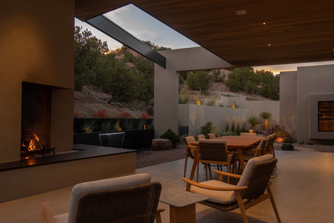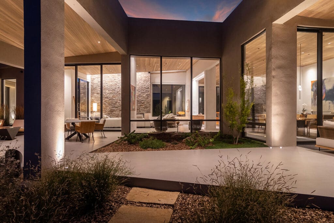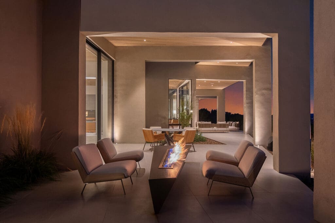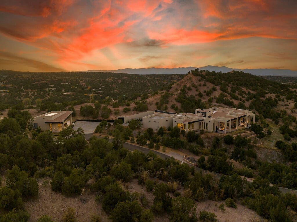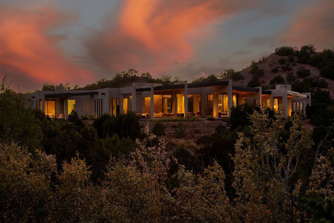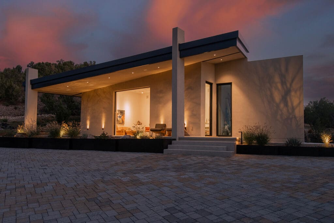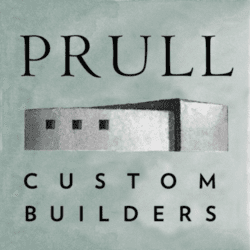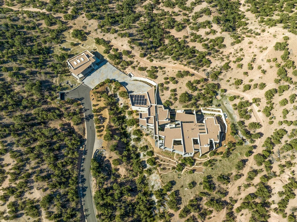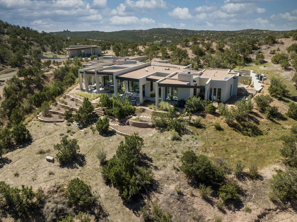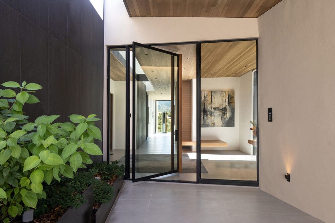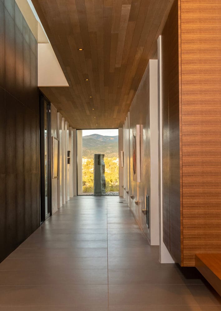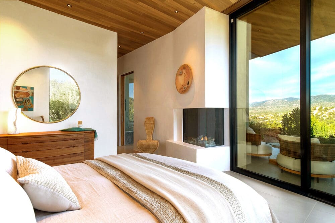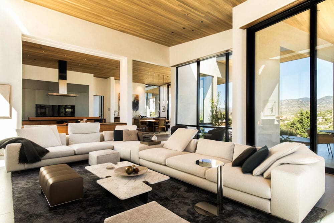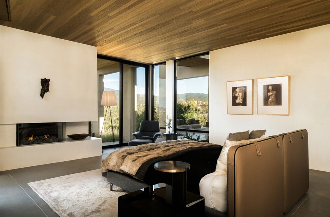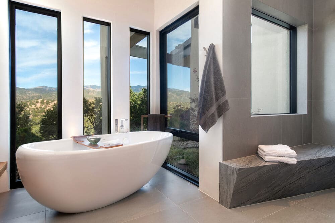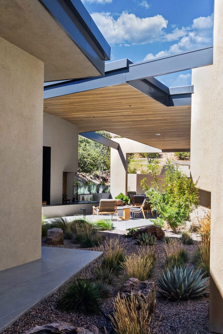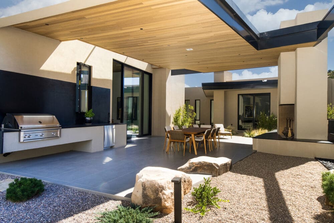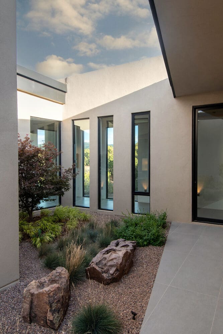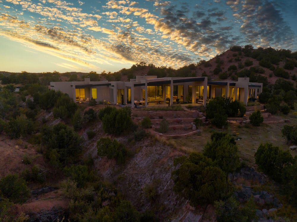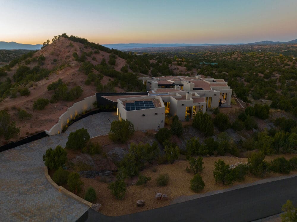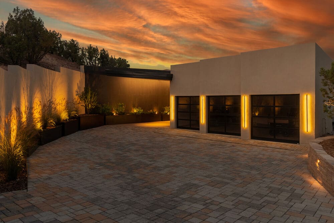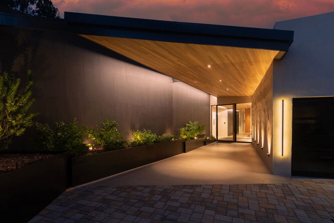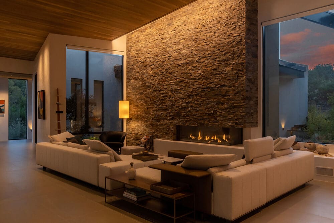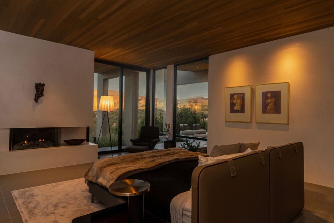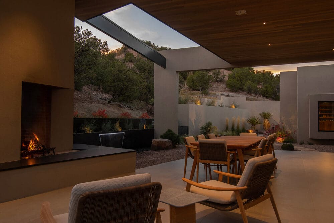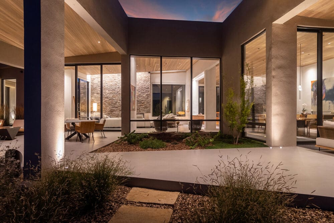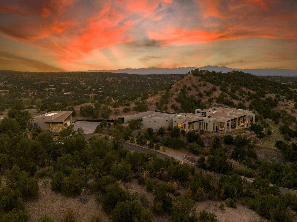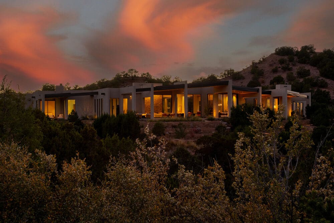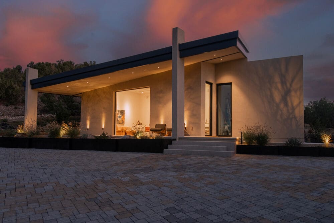There are 360 degrees, so why stick to one?
Project Team
Architect
Hoopes Architects
Santa Fe, NM
Permaculture Landscaping
The RainCatcher
Santa Fe, NM
Photographer
Katie Johnson Photography
Santa Fe, NM
Builder
Prull Custom Builders
Santa Fe, NM
Panorama Tesuque Ridge
Bold and beautiful, feminine and masculine, in harmonious interplay when referencing this amazing home. Built into a sheltering ridge, set back on an expansive vista, with terraced landscaping saluting the Sangre’s, this commanding compound takes your breath away, as you wind up the steep asphalt driveway that, once peaked, relaxes into an expansive Belgard paved motor court, formalizing the arrival at the home’s majestic steel, stucco and porcelain tile entry, juxtaposed to the detached Artist Studio.
Between home and studio, the structures span 6,237 heated sq. ft. with 2,300 sq. ft of covered portals. Contemporary, irregular shaped, sloping roofs, with solar PV, frame the many facets of the home, creating intimacy, with seamless indoor/outdoor living. Modern Marvin Windows and doors, floor to ceiling, encompass the entire home surround. Custom steel and stone water features, along with natural boulders, custom steel planters and fire table, add to the charm and relaxing atmosphere. Additionally, extensive arroyo restoration was designed and incorporated to support and blend in, accentuating the natural environment.
Entering the home through a tunneled passageway, unfolds to softly illuminated light, as you approach the oversized Euro-line Glass pivot entry door, which opens to an expansive long hallway, clad in wood and tile, with custom floating benches and display mantle. Branching off, it provides haven to a formal powder room, multipurpose high tech media room and cozy guest bedroom, offering privacy from the main entertaining space, which you enter, as you round the corner to an adjoining hallway.
Once in the home’s center, you feel the richness of the materials and finishes, between stone, steel, tile, wood and hard troweled plaster walls, intersecting and blending, creating a harmonious palette. Tongue and groove wood ceilings pierce the glass, uniting interior with exterior. Montigo and Ortal 2-sided fireplaces warm the great room and master suite.
Eggersman custom kitchen cabinets, with high-end brand appliances Sub-zero, Gaggenau and Miele, round out the culinary space.
The Master Suite, with en-suite bath and his & hers matching walk-in closets provide the ultimate in luxury.
Tying it all together is a fully integrated LED lighting, sound and roller shade central system, warming it up or cooling it down, depending on the occasion.
