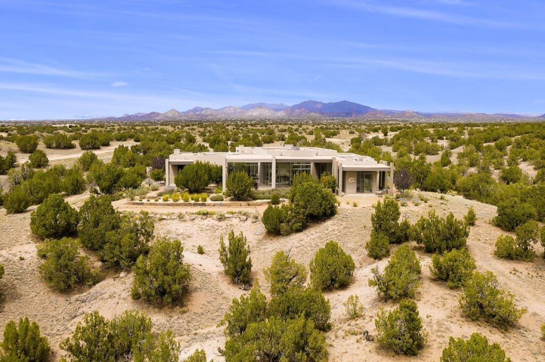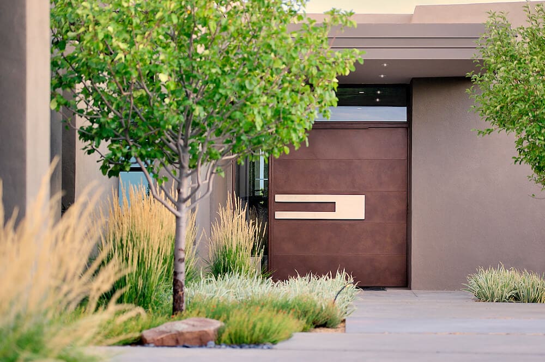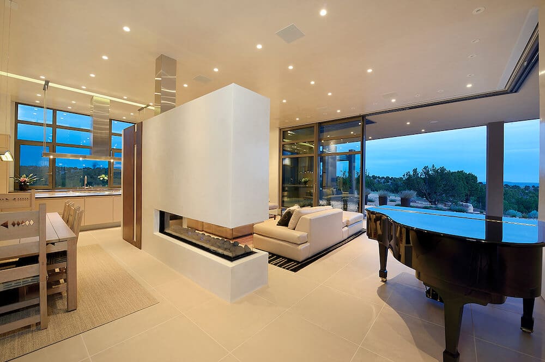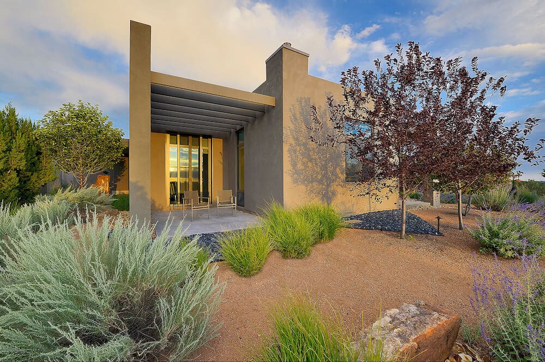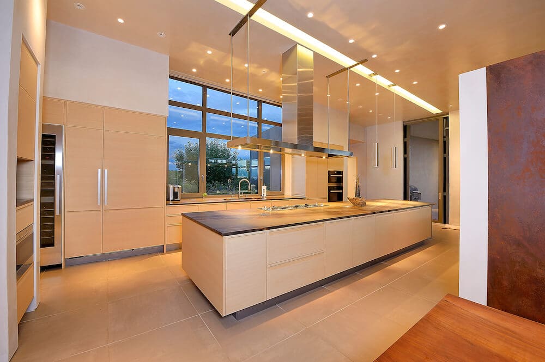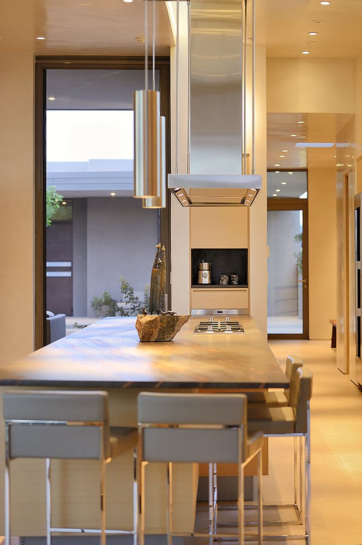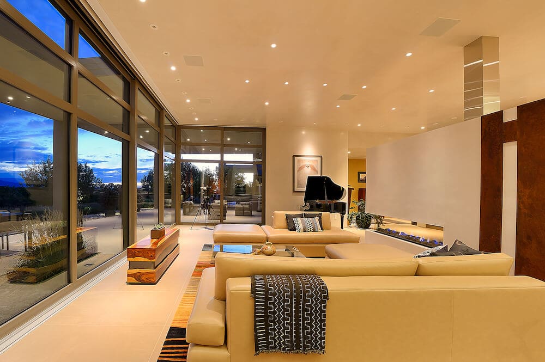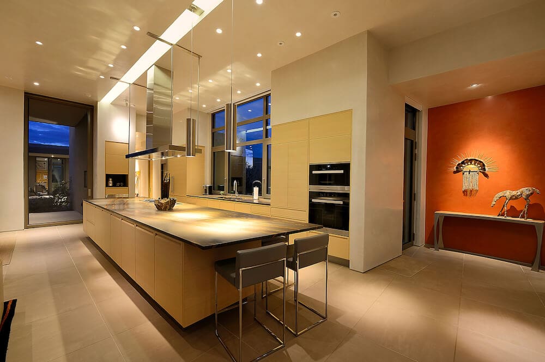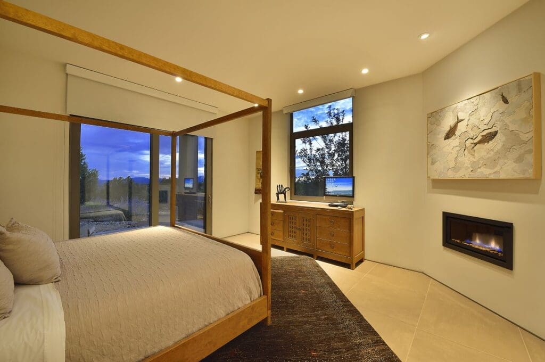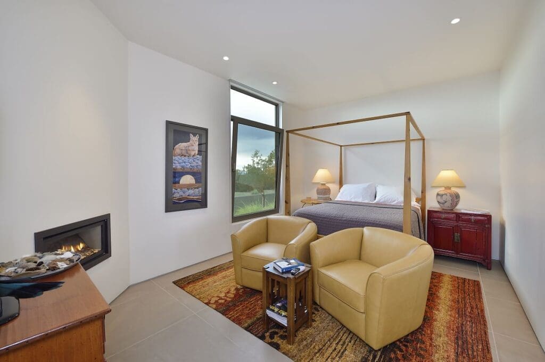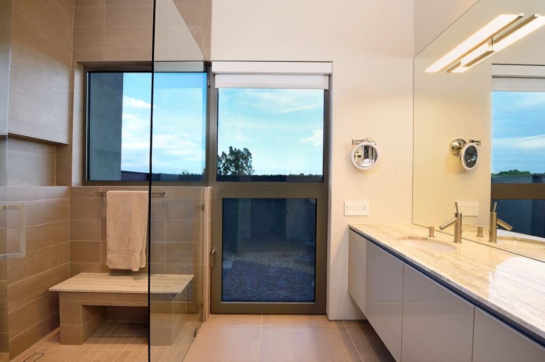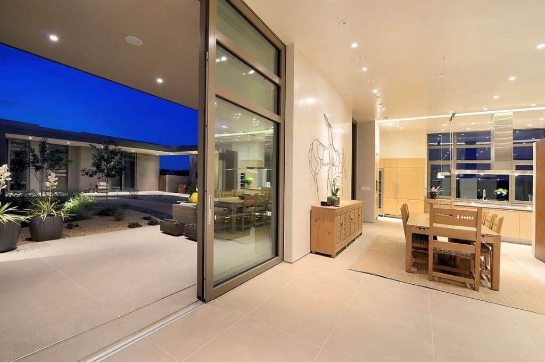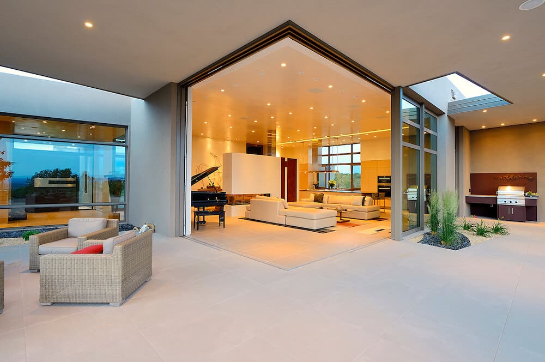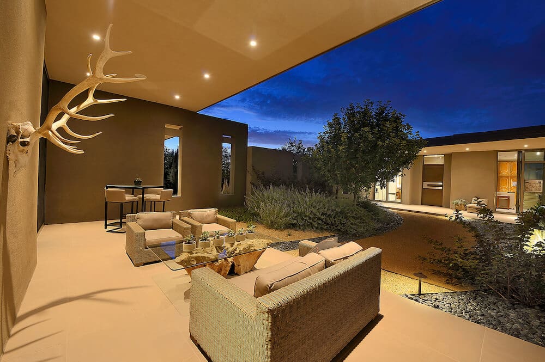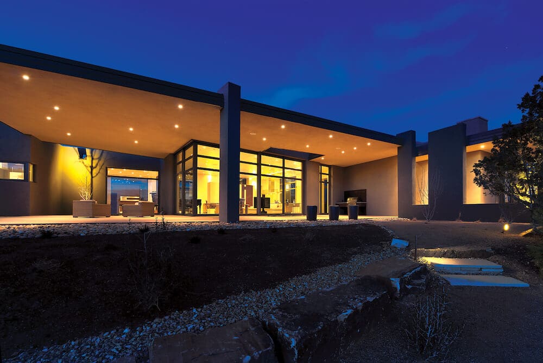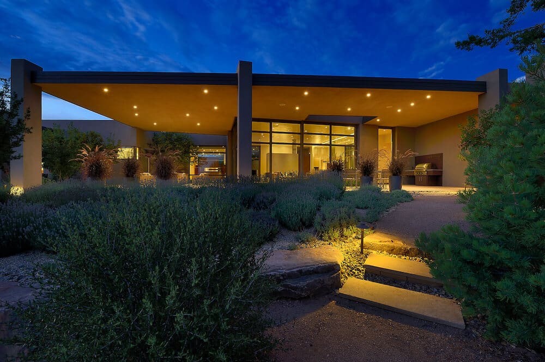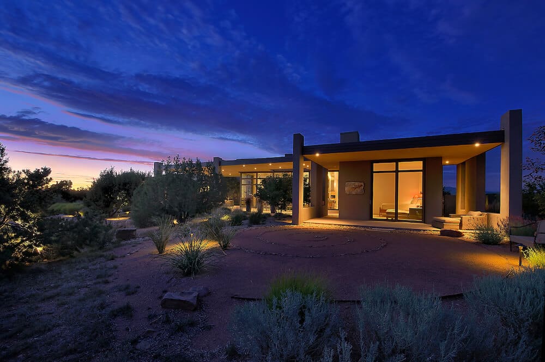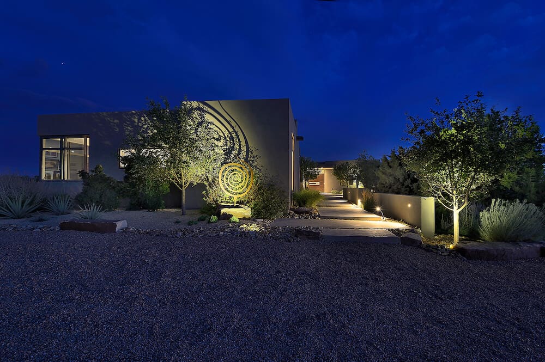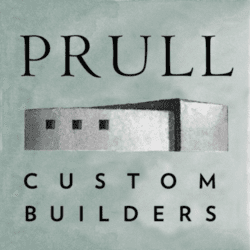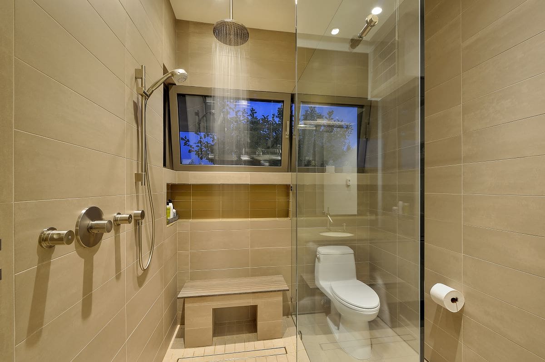"We borrow from nature the space upon which we build."
Project Team
Architect
Hoopes Architects
Santa Fe, NM
Interiors
Paul Rau Interiors
Santa Fe, NM
Landscape Architect
Serquis + Associates Landscape Architecture
Santa Fe, NM
Photographer
Daniel Nadelbach Photography
Santa Fe, NM
Builder
Prull Custom Builders
Santa Fe, NM
Retreat Galisteo Basin
This gorgeous Santa Fe custom home, situated in the Commonwealth subdivision of the Galisteo Basin Preserve, was designed to accommodate the beautiful but sometimes harsh weather of the Basin. Built around an inner courtyard, buffered to the somewhat inclement conditions, it allows for seasonal year-around enjoyment. The floor to ceiling windows, European Reynaers Aluminum, were imported from Ireland, and appear as glassy walls that disappear into pocketing doors ensuring magnificent mountain and basin wraparound views.
The grand entrance, encased with an oversized custom steel and brass entry door, with glass side panel and transom, open up to soaring illuminated recessed lit ceilings. Porcelain tile floors seamlessly transition between interior/exterior. An impressive 3-sided Ortal fireplace provides warmth and coziness encapsulating the entire great room. The excellence in the materials and exclusive nature of the finishes are expressed in a tailored and sophisticated manner.
The 4,332 heated per square foot home is designed with two Master Suite wings, a state-of-the-art kitchen, sleek and spacious with an expansive island comprised of Elegant Brown granite countertops, luxury modern Italian Poliform custom cabinets and high-end Miele appliances. The home has a highly efficient engineered heating/cooling system with heat radiant floors and Unico air conditioning.


