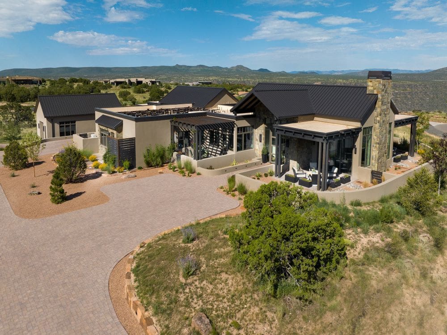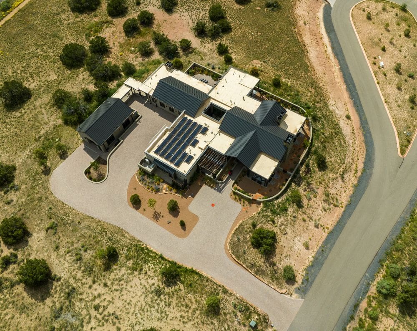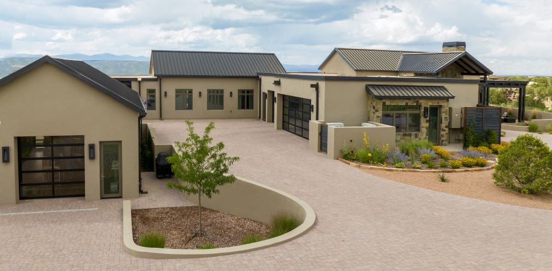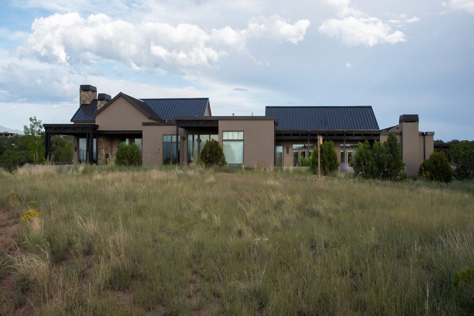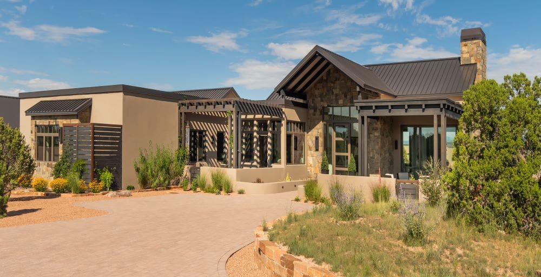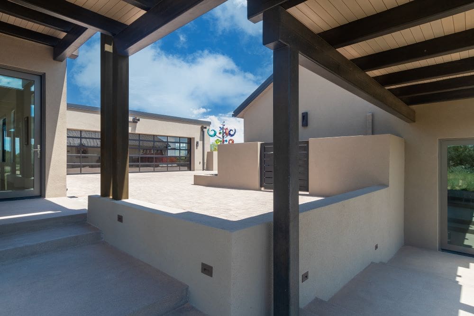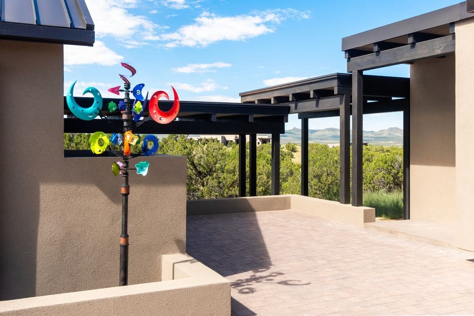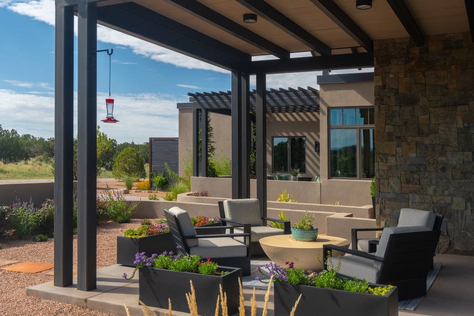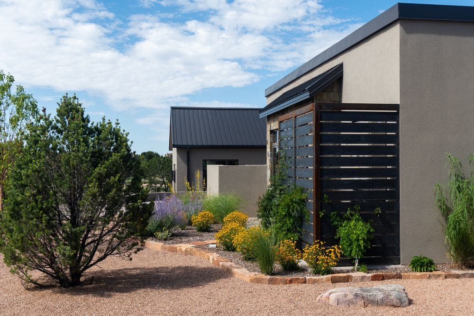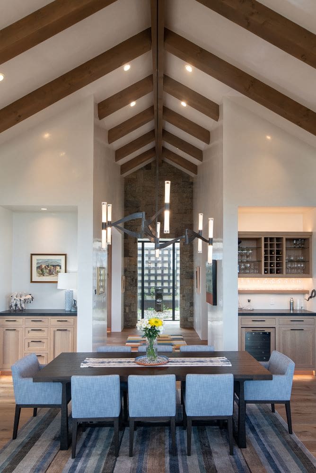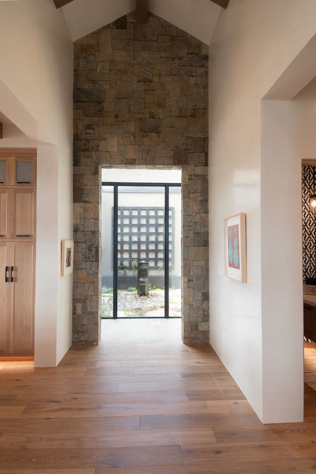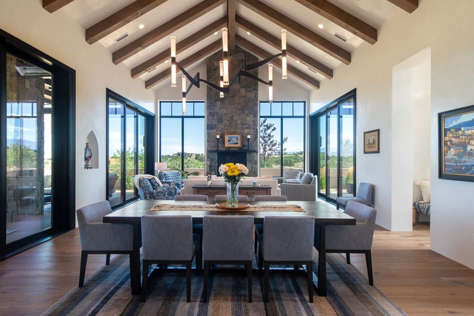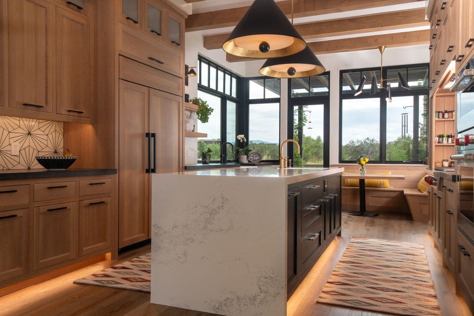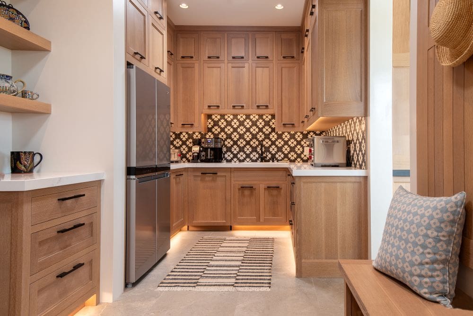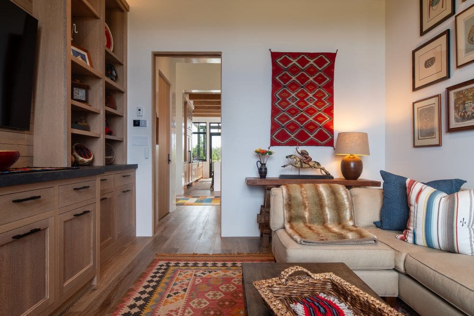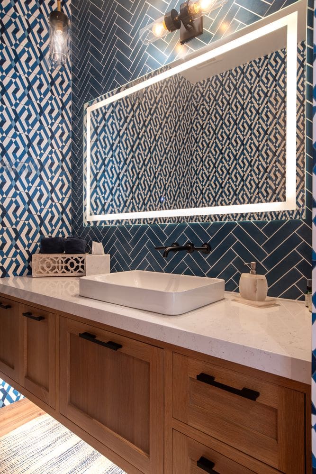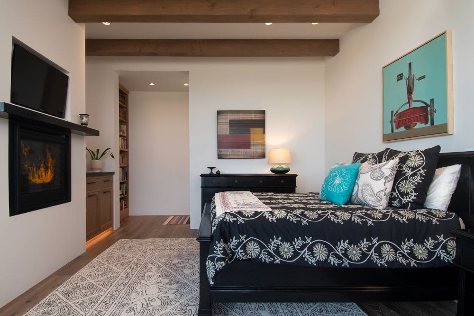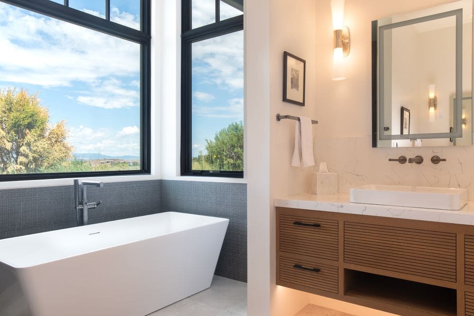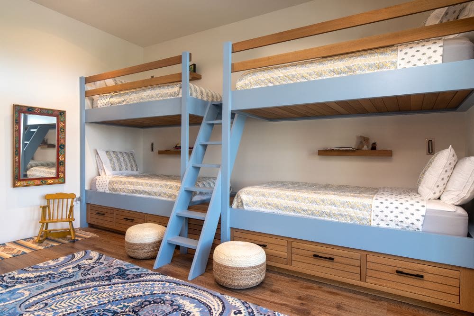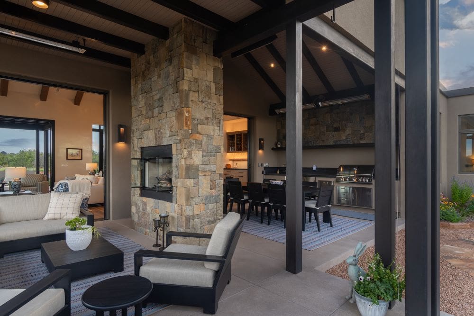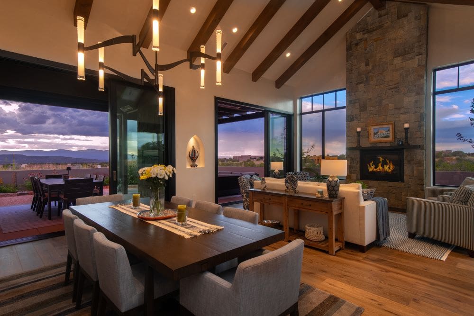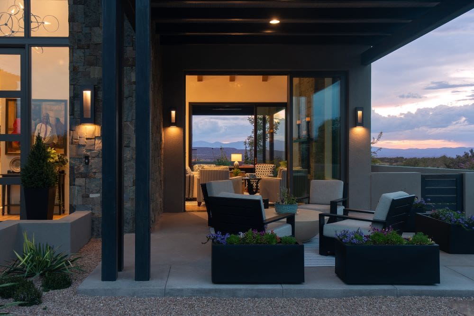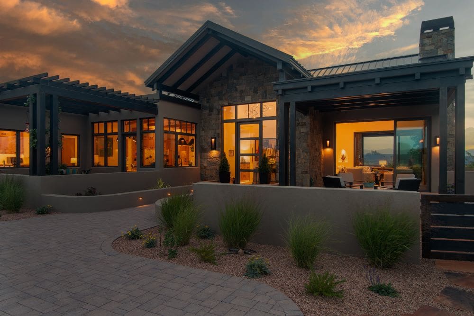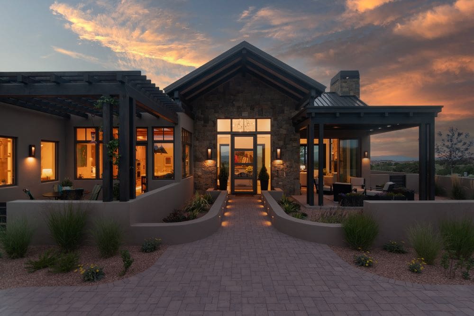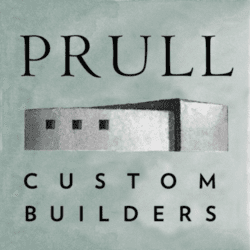"One touch of nature makes the world akin…"
Project Team
Architect
Architectural Alliance LLC.
Santa Fe, NM
Landscape Architect
McCumber Fine Gardens
Santa Fe, NM
Photography
Katie Johnson Photography
Santa Fe, NM
Builder
Prull Custom Builders
Santa Fe, NM
Pastoral Las Campanas
In unison with the land, this spectacular Transitional Northern New Mexico Pitched Roof home feels organically rooted in the earth, harmonizing with the natural landscape in which it sits.
Sited high on a ridge to capture the wraparound mountain ranges, from the Sangre de Cristos in the northeast to the Jemez Mountains in the northwest and the Sandia Mountains in the southwest, it absorbs every time of day, with its brilliance, from sunrise to sunset.
Incorporating a diverse mix of finishes and materials, from exterior stone, steel, and stucco to interior solid surface granite countertops, porcelain tile, hardwood floors, plaster walls and ceilings, every surface and element has a custom hand involved. The main house, with 4332 heated sq. ft, and detached Workshop/Studio, with 801 heated sq. ft., along with 3-car garage and non-heated portal space, complete 7949 in Total Roofed area. A welcoming Belgard stone paver driveway, and motor court, connect the entire compound, providing a solid foundation, with a touch of elegance.
The home’s exterior presents with a medley of structural elements, most notably the dramatic stone clad entrance and the mixed use of steel in the multiple outdoor dining/entertaining portals and trellis. The standing seam pitched metal roof is both gracious and refined pulling all the elements together.
The interior presents in a warm and relaxed manner, drawing you in, encouraging curiosity and interest to take in every detail; from the great room’s dramatic vaulted beamed ceiling to the extraordinary selection of lighting to the custom woodwork and cabinetry created under the watchful eye and hand of the talented owner. A prominent central 3-sided glass atrium, showcases a stone water feature and cascading wall trellis, collecting a latticework of climbing vines, inviting the natural outdoor light in.
Four bedrooms, including the master, all have ensuite baths, along with custom California closets and storage space. Pella glass windows and doors surround the home, creating seamless transitioning between indoors/outdoors. The outdoor back dining portal offers an elevated and well accessorized kitchen, in addition to a two-sided fireplace and radiant ceiling heaters for warmth and comfort year-round.
In all, a stunning home with no detail or design element overlooked!
TESTIMONIAL
I have had the pleasure of working with the team of Prull Custom Builders for the last five years. We have done over ten projects which were large historic remodels and multiple single family homes. My relationship with Will actually had begun years before we started working together when in an informal discussion we found lots of common ground. We vowed to work together and we have with great results. Will and his team at Prull Custom Builders are extremely knowledgeable in construction means and methods, exhibit complete care about the final results and the finished product is always top notch. I have and continue to work with many contractors and Prull Custom Builders are at the top of my list. I couldn’t recommend them more highly.
Architectural Alliance, Inc.
