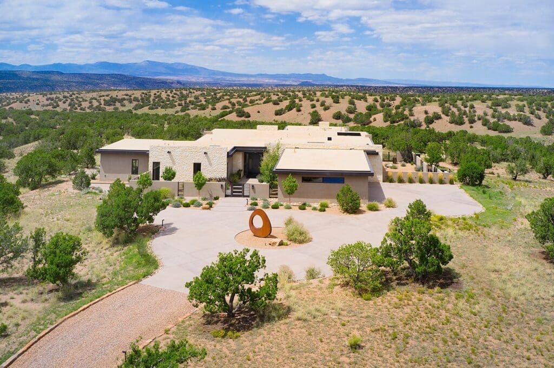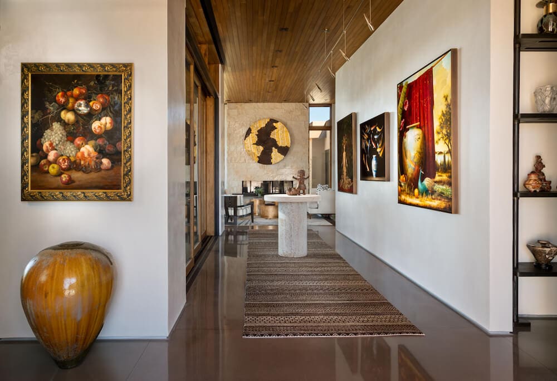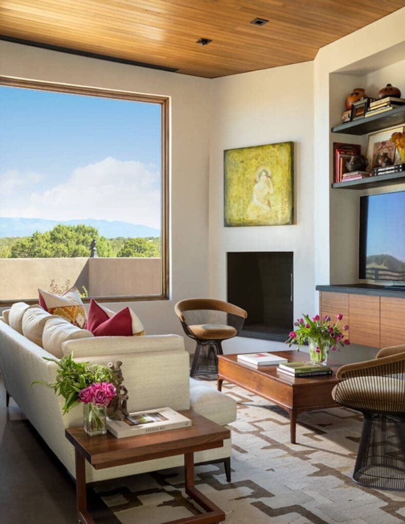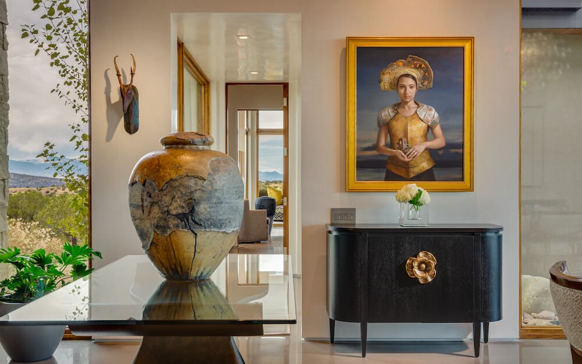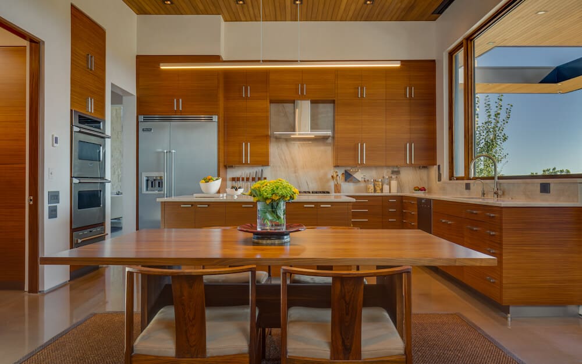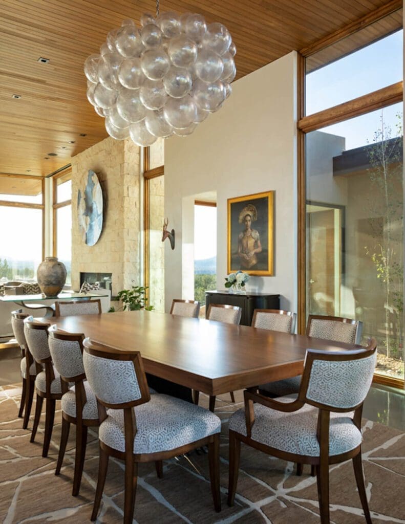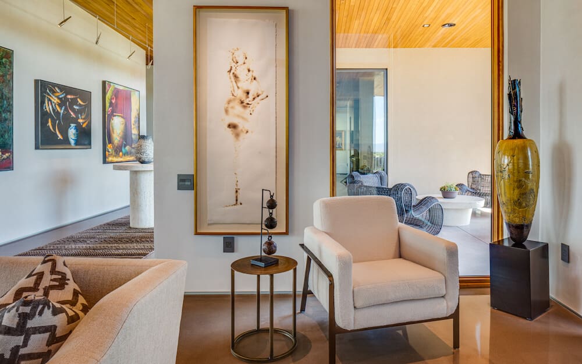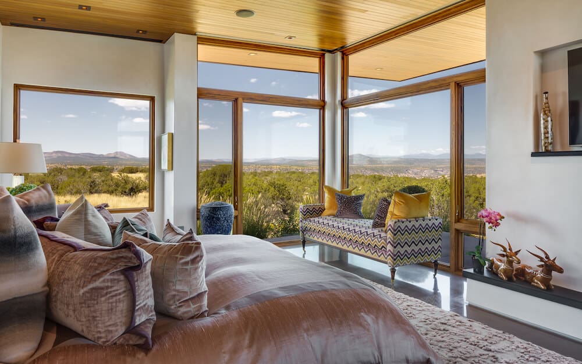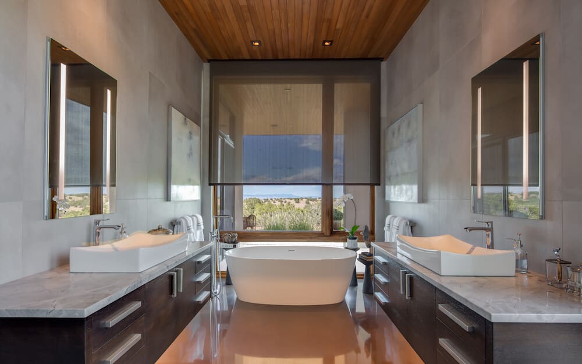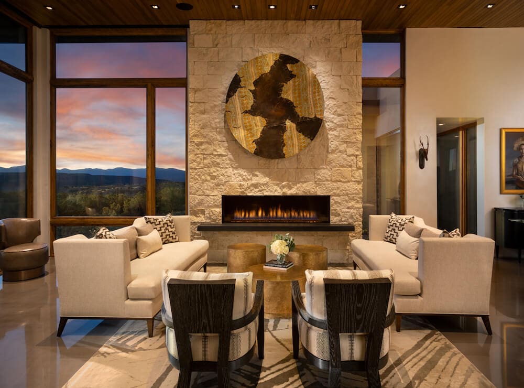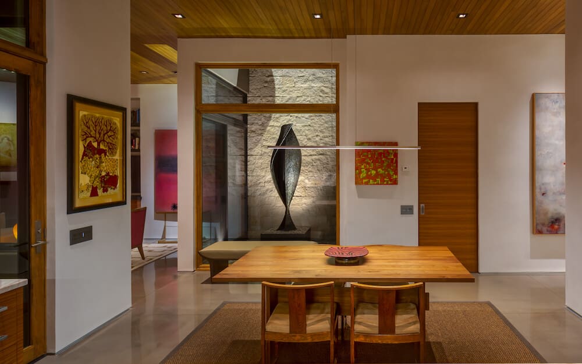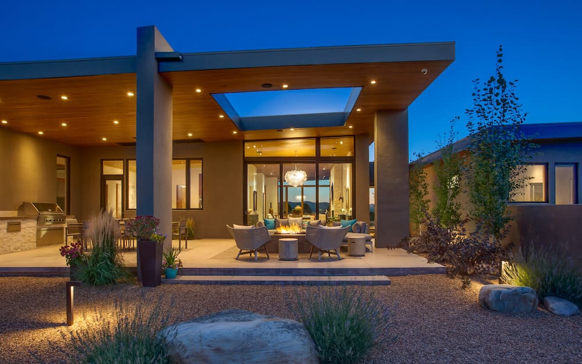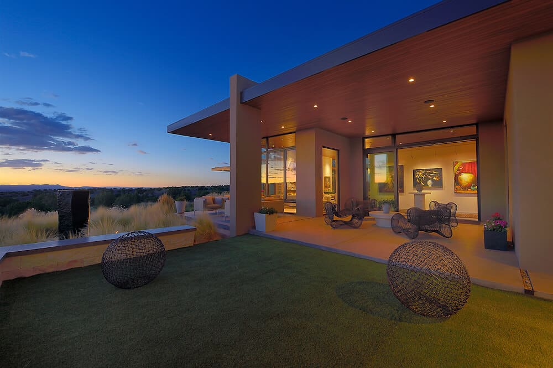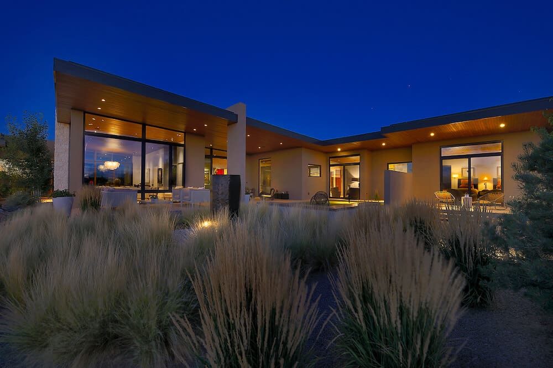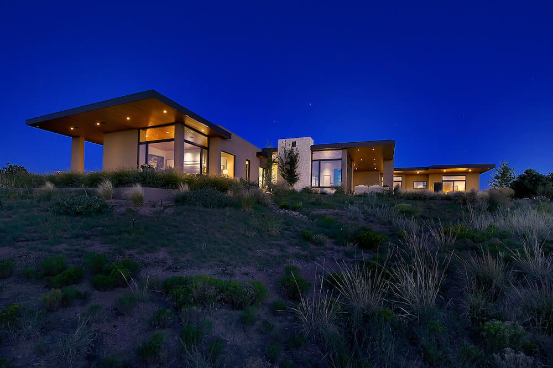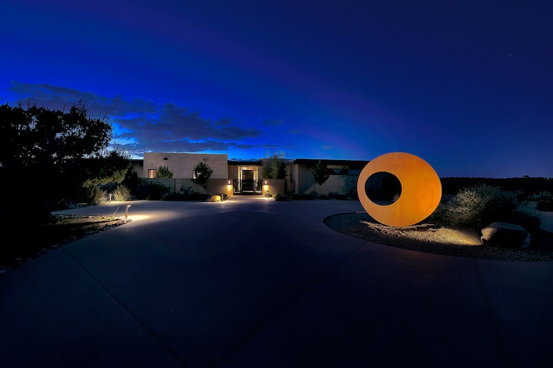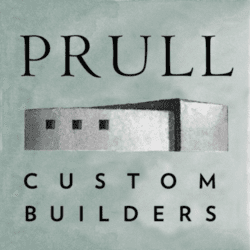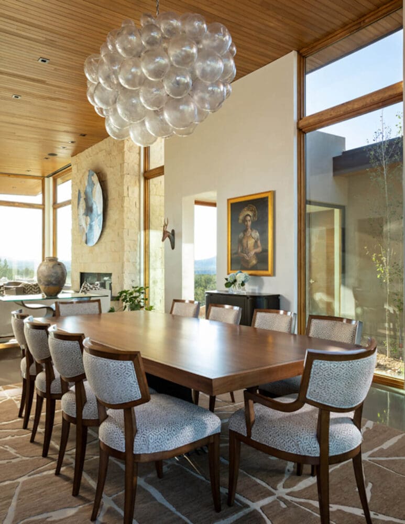"The devil is in the details."
Project Team
Architect
Hoopes Architects
Santa Fe, NM
Interior Designer
Chandler Prewitt Design
Santa Fe, NM
Landscape Architect
Serquis + Associates Landscape Architecture
Santa Fe, NM
Photographer
Robert Reck Photography
Albuquerque, NM
Daniel Nadelbach Photography
Santa Fe, NM
Wendy McEahern Photography
Santa Fe, NM
Builder
Prull Custom Builders
Santa Fe, NM
Tranquility Las Campanas
Bordering on 68,000 unobstructed acres of the Bureau of Land Management, this exquisite Santa Fe home commands dramatic mountain & prairie views, from the majestic Sangre de Cristo’s to the east to the extensive stretches of the Jemez/Badlands to the west. Designed in the Mid-Century Modern vernacular ‘form follows function’ the structure presents with clean rectilinear lines, sloping roofs, and organic use of materials, incorporating steel, stone and stucco, deeply etched with endless sheets of glass, providing a seamless indoor/outdoor flow.
Distinguishing features showcase 3 sloping roofs piercing the glass with 3” tongue and groove Alaskan Yellow Cedar ceilings, bringing one continuous plane inside/out. In sharp contrast, highly polished concrete micro-slab floors glisten softly under the voluminous illumination of LED recessed lighting. Cantilevered portals, with stepped metal fascia, frame out the 3 sections of the home, as they wraparound the bold enveloping walls.
A massive 600 pound cold rolled plate steel entry door, with patinaed oversized brass handle, open to a gracious and harmonious flow, perfectly aligned to the homeowner’s serene lifestyle.

