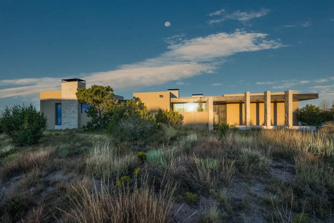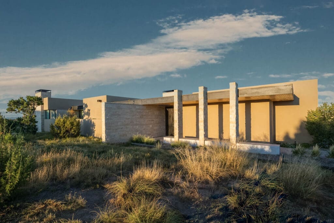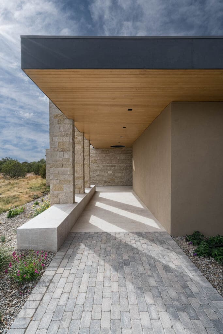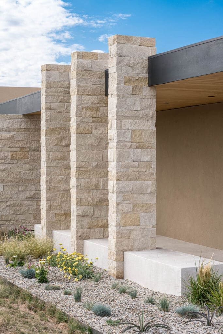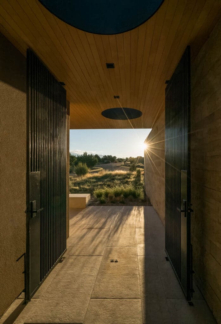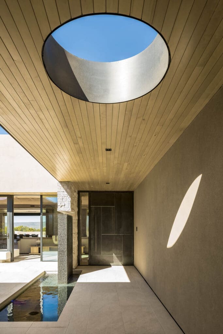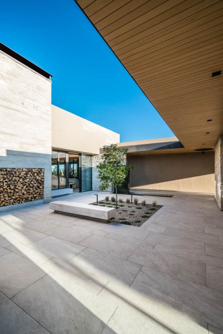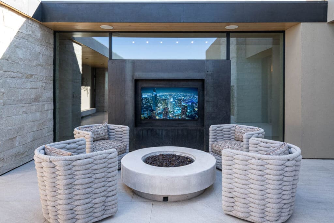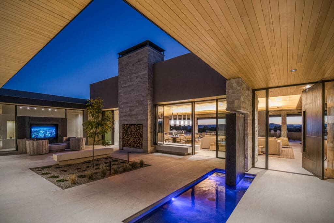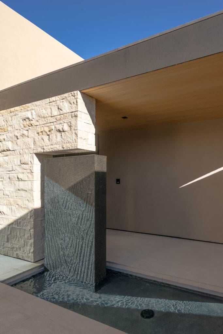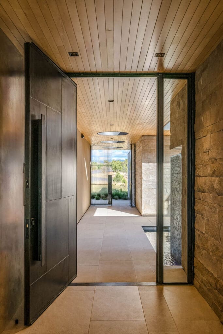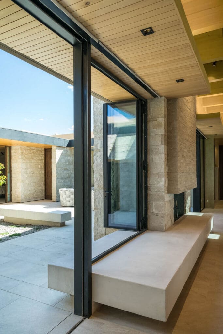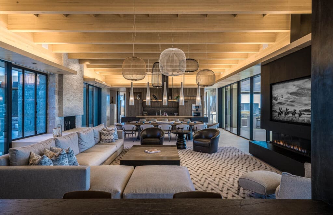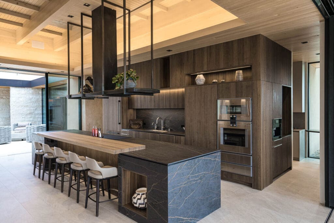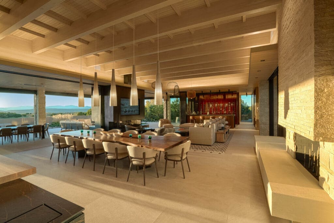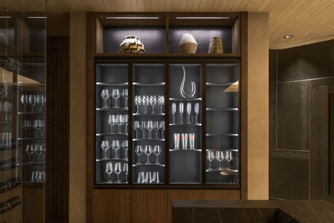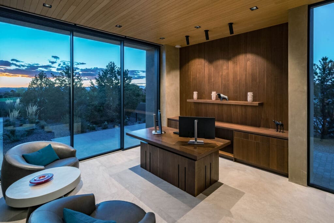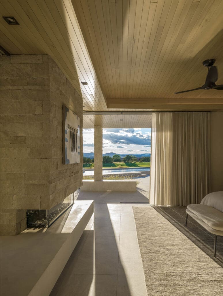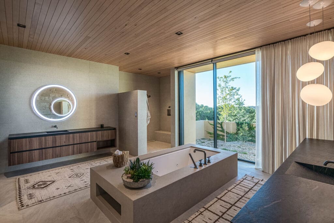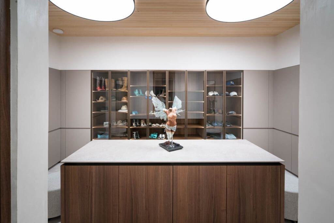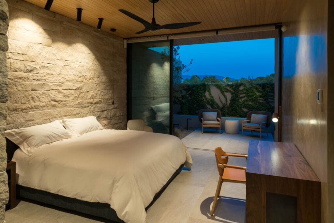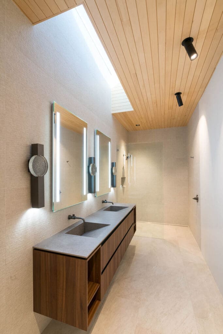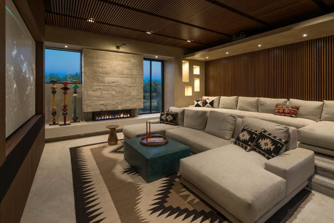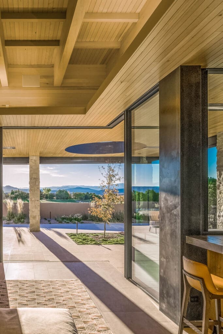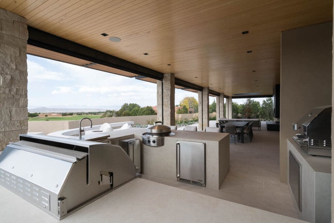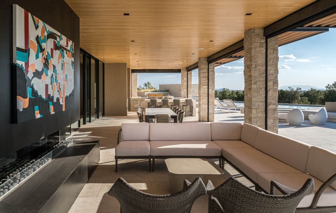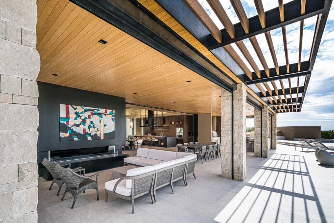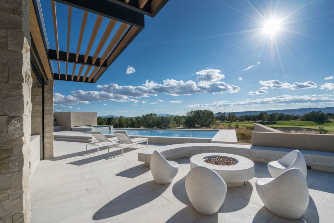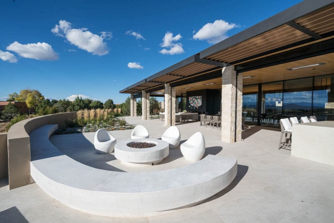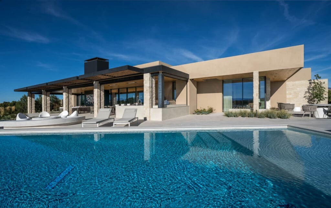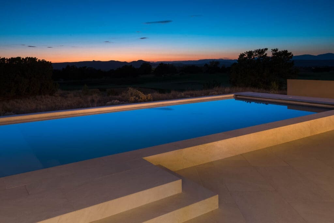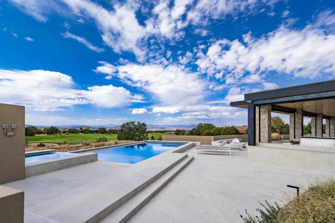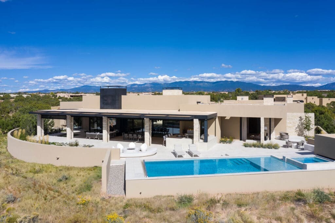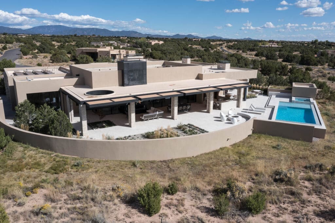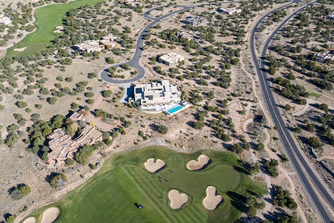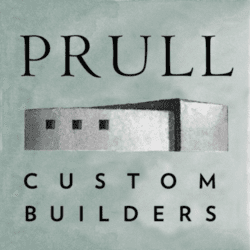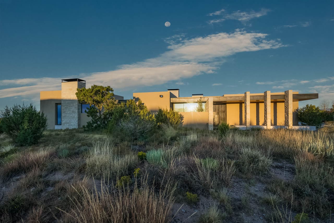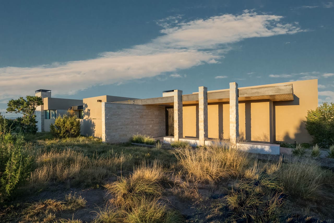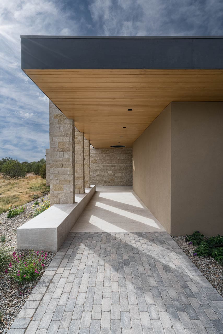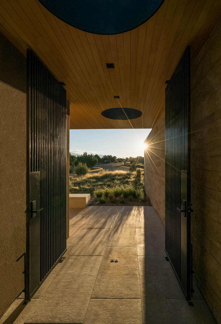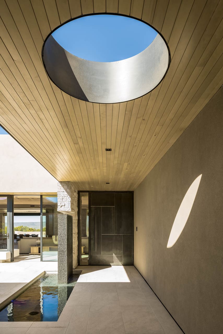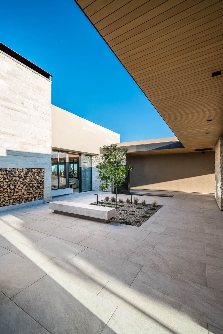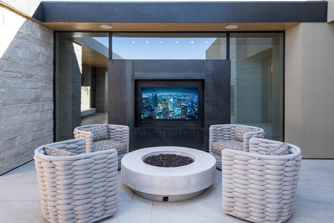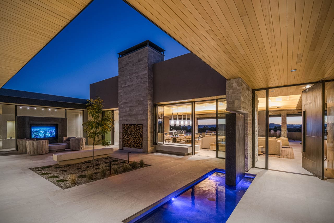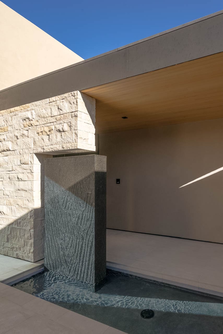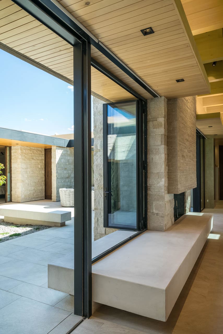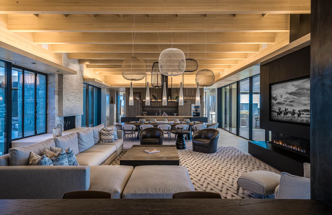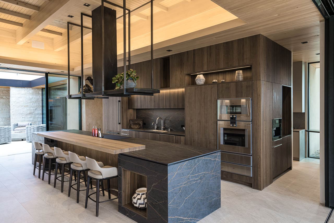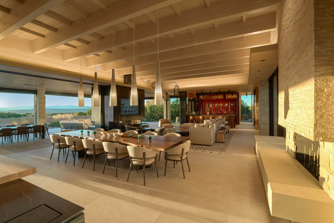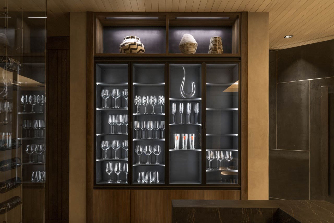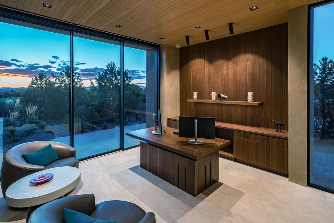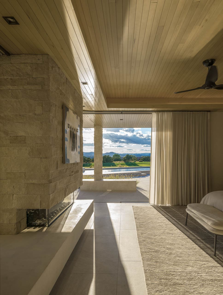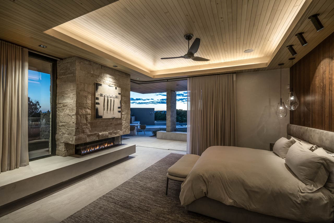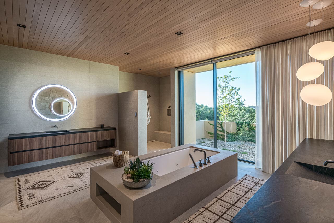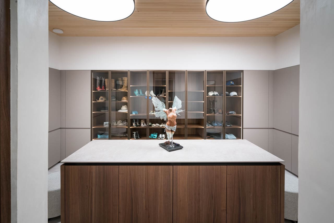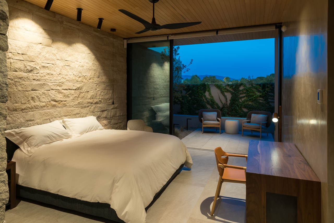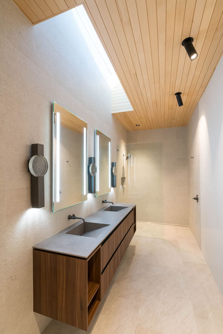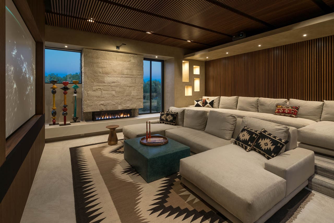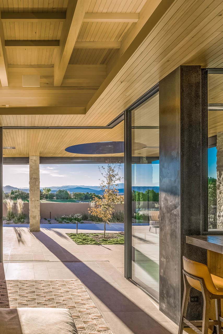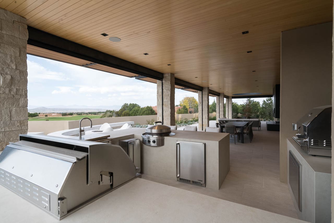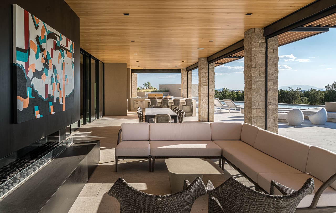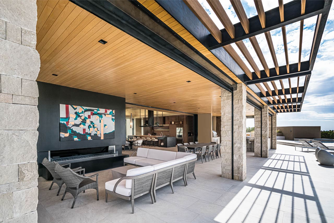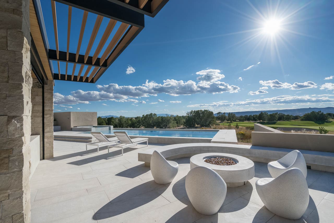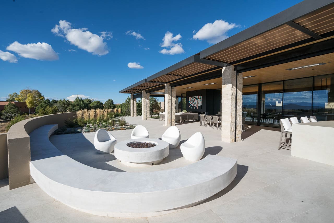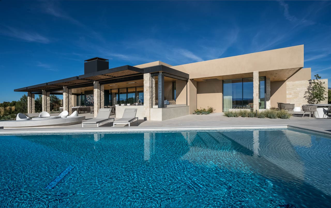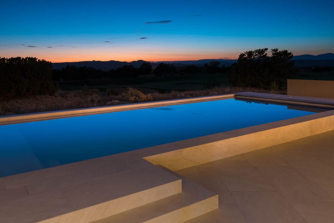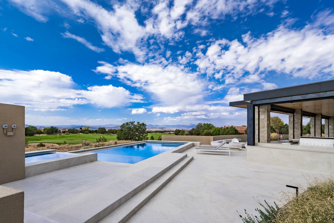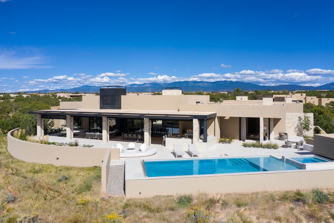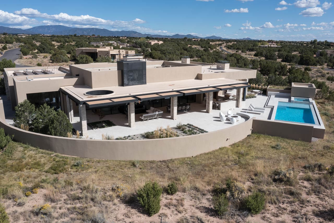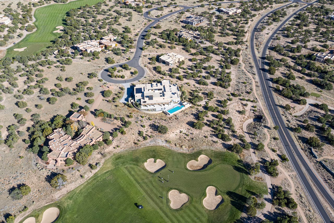"Beauty perishes in life, but is immortal in art..."
Project Team
Architect
RMKM Architecture
Santa Fe, NM
Interior Designer
Samuel Design Group
Santa Fe, NM
Custom Cabinetry
DMC / D Maahs Construction LLC
Santa Fe, NM
Landscape Architect
Surroundings
Santa Fe, NM
Photographer
Kirk Gittings
Albuquerque, NM
Builder
Prull Custom Builders
Santa Fe, NM
Accolades
2025 AIA New Mexico Design Excellence
Design Excellence: Residential/Single Family
Resplendence Las Campanas
Grace and elegance abound in this one-of-a-kind home: Rising from the earth, soft and sumptuous, with ample openings to the sky, the natural light is absorbed and reflected in every detail. Encompassing a rich palette of finishes and materials, including stone, stucco, steel, wood, concrete and tile, the structure organically blends both natural and manmade elements into a warm and cohesive space, with no detail overlooked.
The home’s size & presence, 6,000 Heated sq. ft. and 10,600 Total sq. ft. Under Roof, is immediately captured when entering the property, via the Belgard Paver Driveway, heated by snowmelt for seasonal comfort. Several Distinctive Exterior Features come into view, including regal stone columns and chimney masses encased in stone and capped with steel. Plate metal fascia completes the architectural detailing and aesthetic.
A covered passageway through a custom steel gate serves as the main entrance to the home, pulling in natural light through punctuated circular skylights, carved into the Alaskan Yellow Cedar ceiling. The first stop arrives in an inner courtyard providing a peaceful and serene space. In one corner, a custom reflective pond with granite wall water feature is positioned prominently by the custom 6’ wide steel pivot entry door. In addition, the space is well-appointed for entertainment with a large screen television, cast white concrete firepit and custom seating. Additional cast white concrete benches add to the ambiance and comfort, accented by a landscaped central garden, adjacent to a built-in firewood storage, encased in stone. Two Guest Bedrooms, with ensuite Baths, are also accessible, along with several entrances into the main home, allowing for privacy, yet easy access and connection to the primary quarters.
Once inside the home, both Master and additional Guest Bedrooms, softly lit against stone backdrops and glowing fireplaces, give a warm cozy feel to the overall ambiance. Custom cabinetry & built-ins are in abundance between Kitchen, Bathrooms, Media Room, Office and Wet Bar. Every detail is custom, including furnishings, lighting and accessories. As with most homes, the Kitchen holds court, featuring top of the line, German designed Leicht custom cabinetry, setting the tone for elegance and refined living throughout the entire Great Room, which encompasses both the Dining and Living rooms, in addition to a breathtaking Wet Bar, showcasing the extensive wine and glass collections.
The outdoor Portal/Recreational space is a casual, yet elevated, replica of the interior, with well-appointed entertaining areas, in addition to a custom high-end Kitchen, Pool, Spa and Lounging Area, overlooking the desirable Club at Las Campanas Sunrise Golf Course. A true masterpiece!
